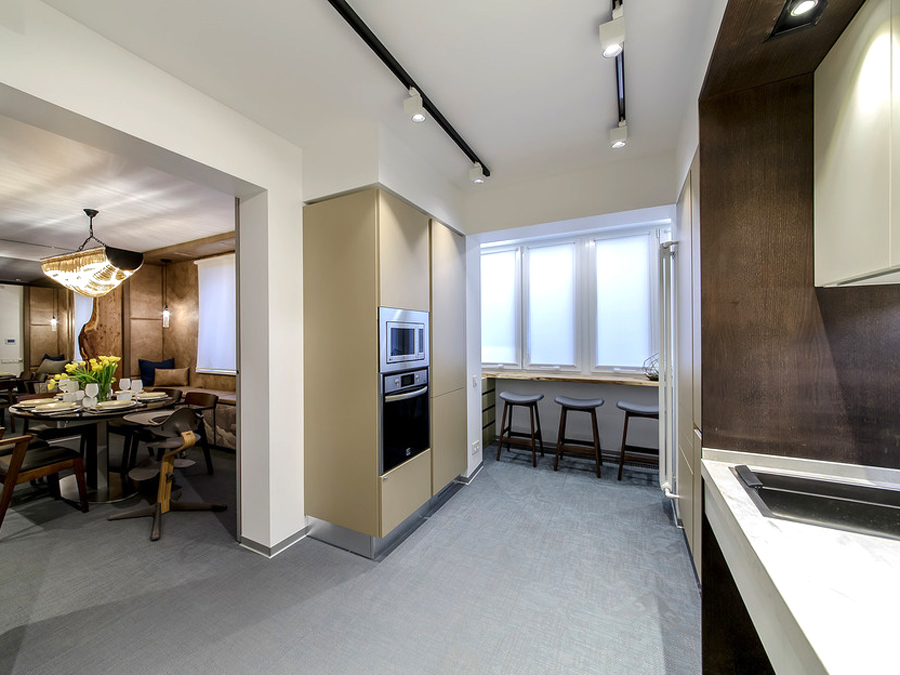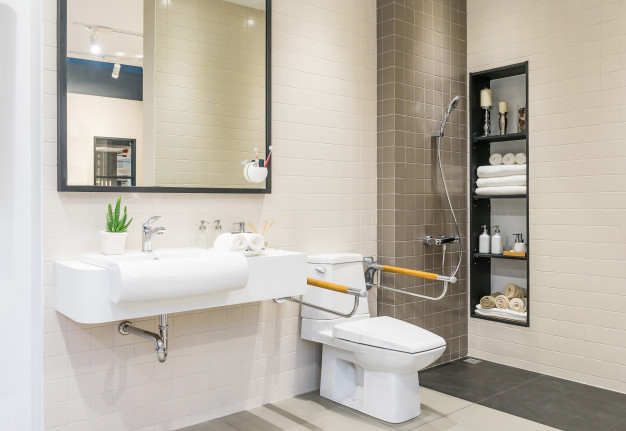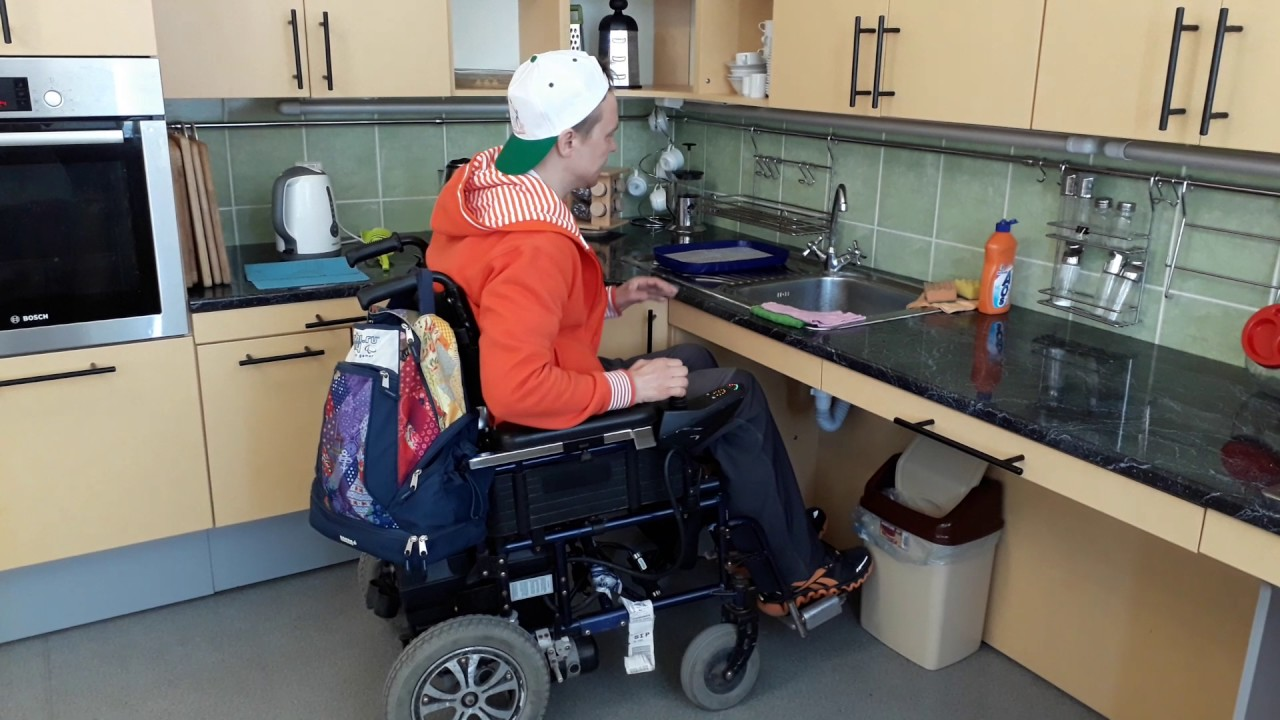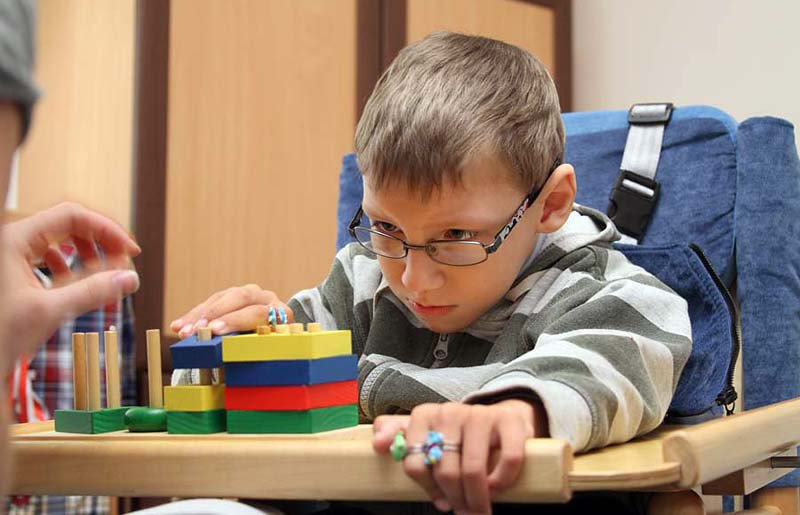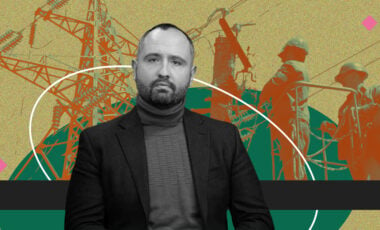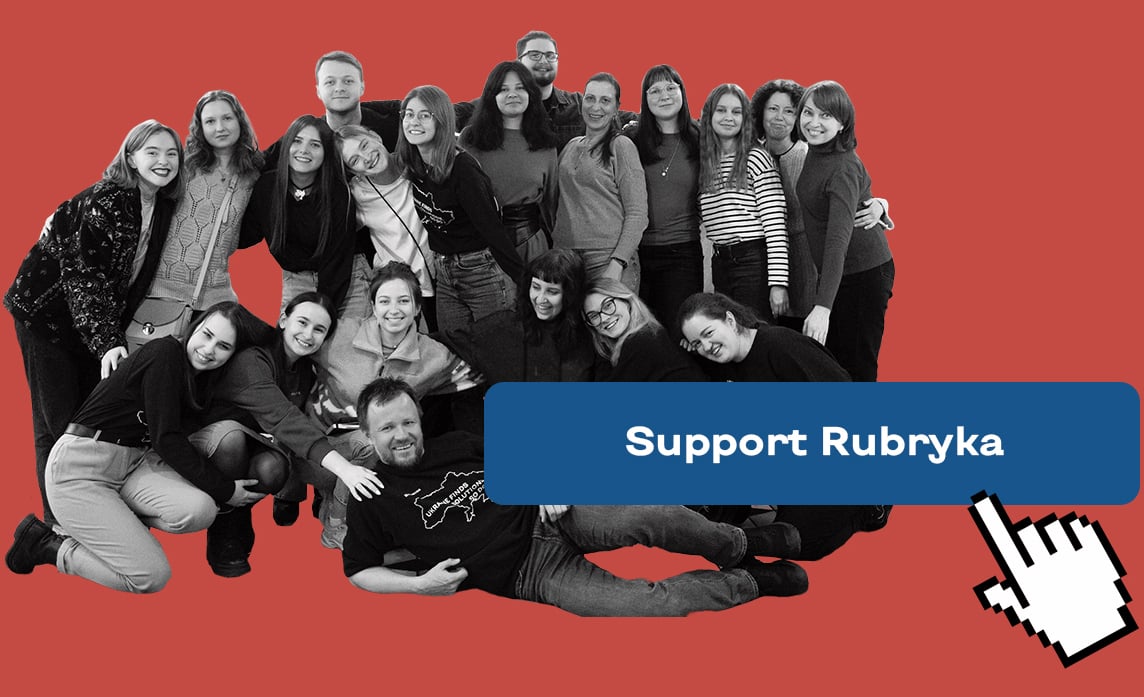Thresholds, sockets, corners: how to properly equip a home for a child with a disability
We explain what to pay special attention to in your apartment or house key areas, and what techniques can be helpful here.
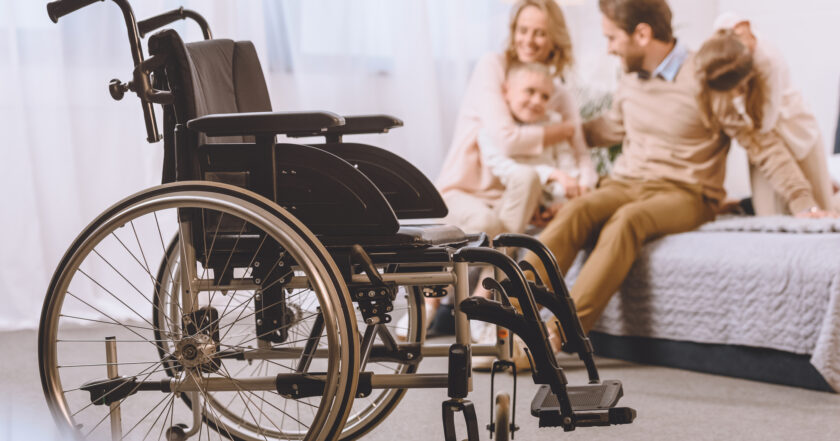
Фото Depositphotos
There are more than 163,000 children with disabilities in Ukraine, and for each of them, inclusion doesn't start from medical institutions, a playground, or a school, but from their room. The apartment, familiar and convenient for other family members, can turn into a continuous labyrinth for a child who has a visual impairment, ASD, cerebral palsy or moves on a wheelchair. Creating a barrier-free environment for your child at home is an extremely important task for parents because it's not only about the lack of physical barriers and safety but also the child's development and socialization.
Arranging a home for children with disabilities involves, first, removing obstacles and increasing the accessibility of places and necessities.
It is vital to re-equip the living space so that the child can perform most of the household operations on their own. The nature of the changes is always individual and depends on the condition, but there are several general principles.
Key rules
For people, using a wheelchair, the doorway's width is of paramount importance. For the wheelchair to pass from one room to another without impediment, the doorways must be at least 90 cm wide. If needed, you can remove the door or remove the door frame. With a small apartment, architects advise minimizing the number of doors. Replace ordinary doors with sliding ones, providing them with guides and convenient handles installed at a height of approximately 80 cm from the floor. Interior thresholds are a special problem for a person with any disability. It can be solved if you remove the thresholds completely, and reduce the height to 1.3 cm. Another option is to add the ramps to the thresholds, choosing their length for going through the threshold with comfort.
The ideal flooring material is wood, as well as non-slippery linoleum. With carpeting, it's allowed to use wall-to-wall carpeting, and fix it under plinths. Small carpets and rugs need to be removed because they make it hard to move around.
It's extremely important to expand the exit to the balcony if there's any. For people who can't go outside regularly, the loggia becomes the only spot where one can breathe fresh air at any time. Therefore, access to the balcony should be free.
In addition, you should get rid of unnecessary and bulky furniture in the rooms, hallway, and kitchen. The furniture placement should provide a free space of at least 1.5 meters for turning the wheelchair. Folding furniture and furniture transformers will help to save space.
In general, the accessibility of things, objects, and necessary equipment for a person with a disability is determined by the height of their placement. Therefore, door handles, switches, plumbing fixtures, appliances, and other important household items are fundamentally important to place at an accessible-height: not more than 1.1 meters and not less than 0.85 meters from the floor. Modern touch lights and switches, which don't require reaching out and applying force to turn on the light, are very convenient.
Hanna Davydenko, mother of a boy with autism:
"With autism, individual needs in the room can be very different. My son has a major motility disorder, so we removed all the sharp corners. He constantly held on to them and injured himself. We used various methods: we fixed special spheres on furniture corners, put additional layers of tablecloths on the table, etc. I know some people use markings in the rooms. For example, they glue arrows to the floor, leading to the toilet, or kitchen. These are very helpful guidelines, especially when a child suddenly needs to go to the bathroom, and is confused."
The bathroom is the most necessary but also one of the most dangerous places in the apartment, even for a healthy person. And for children with special needs, visiting the bathroom or toilet becomes a test, so the bathroom should be carefully thought out.
- The toilet room should be spacious so that there's enough space for parking a chair or a free turn of two people: the child and people who'll help. Therefore, in typical apartments, where the toilet and bathroom are separate, they'll have to be combined.
- Handrails should be installed along the perimeter of the plumbing unit, where necessary. With their help, the child will be able to sit down, stand up, move, without asking for help from relatives.
- As a rule, bathrooms for people with disabilities require installing a special toilet model. It's a few inches higher than usual, but due to the shape and design, it's more comfortable. You can buy a chair-toilet, which is simply attached to a regular toilet and doesn't require any re-equipment.
- The sink shouldn't have a leg.
- All shelves, hooks, towel rails, a shower, a faucet should be placed as openly as possible at the bottom (in the access area for a person sitting in a chair). Even the mirror angle in the bathroom is important because if you're below, it's hard to see yourself in an ordinary mirror.
- Valves and drain buttons. If the child is unable to make great efforts with their hands due to his health problems, appropriate measures should be taken. Yes, traditional valves are being replaced by single lever faucets. But if they're tricky to use, then the best choice is faucets with contactless sensors when you just need to place part of the body to the sensor, and the water will run automatically. After a set time, the water will stop running, so you don't have to worry about whether your loved one turned off the water when leaving the bathroom. The same can be done with the toilet drain, for which they also developed sensor sensors.
- Instead of a bathroom, there should be a shower without thresholds, with a drain on a floor.
- In the shower, it is necessary to provide a seat, and it should be with holes for draining water, otherwise, water will accumulate on the seat and the child will slide on the surface, which can lead to falls and additional injuries.
In the kitchen or dining room, you should give a comfortable place of about 85 x 120 cm, preferably 90 x 150 cm, for a child in a wheelchair. It's essential that the work table, stove, and sink were at the same height and they could be approached, as well as a dining table which legs; if needed, it can be set on girders. It's better to replace a standard rectangular dining table with an oval or one with rounded corners. It's better to replace a gas stove with an electric one, known to be safer in the home.
Olha Pryntsovska, mother of a boy with cerebral palsy:
"My son is already 21 years old. We removed all the thresholds in our apartment and widened the doorways as much as possible, we were forced to combine the bathroom with the toilet to be able to go in with the wheelchair; now we're thinking to install the shower without a stall. Also, when you buy an apartment, we're considering only the first floor. If we talk about some individual devices, in our case, we always attach the table to the wall so that it doesn't move and adjust its height."
A universal home is a home for everyone
A home with a universal design could be an ideal solution for families with a child with a disability. Universal design, or "design for all" is a concept that involves designing a home so that the widest possible range of people can use it. Universal design is becoming increasingly relevant in the world, especially in the context of a growing number of older people and people with disabilities in many countries. At the heart of universal design's philosophy, there's the idea of creating an environment, products, and services that would benefit everyone, not just people with disabilities. Universal design is a design that focuses on the person and that considers the needs of everyone, regardless of their health or age.
In our condition, it still sounds like a fantasy; not every family has the funds for a specially equipped house, and Ukraine's legislation doesn't provide for supplying such housing to people with disabilities. In January 2020, the Verkhovna Rada of Ukraine approved the Law "On Amendments to the Law of Ukraine 'On Regulation of Urban Development' to strengthen the protection of persons with disabilities and other low-mobility groups in urban development" № 473-IX. The law defines the terms "low mobility groups" and provides for implementing specific measures to adapt housing and the environment to the needs of persons with disabilities and other low mobility groups in urban planning activities. However, according to the law, state assistance is limited to arranging unimpeded access only to housing and communal and public facilities, in particular to entrances and/or apartments in residential buildings, i.e. everything inside the apartment where a person with a disability lives is still a problem exclusively for its residents. Whereas, for example, in Sweden, special furniture is provided to people in wheelchairs for free.
Kitchen for people with disabilities in Sweden
The Universal House, founded in 2003 in Taubate, Brazil, has become the prototype of a two-story family home designed to meet the needs of residents throughout their lives. This project was conceptualized by architect Sandra Perito while preparing to defend her diploma at the School of Architecture. At the time, there were no national, state, or local accessibility requirements, so Sandra Perito, now president of the Brazilian Institute for Accessibility, set out to develop a residential model that could be used throughout Brazil. Perito considered all aspects related to ease of use and taking into account the principles of Universal Design: from the choice of the construction site, interior and exterior space to building materials and furniture. As a result, aesthetic family housing with a wide range of fully integrated inclusive functions was built, which was a real breakthrough for this country.
The principles of Universal Design have been applied in all parts of the house. All doors there are wider than usual and are equipped with easy-to-use handles. The windows are lower than usual and the sockets are higher. Cabinets have lighting inside. The bathrooms have auxiliary grating and seats. Thresholds differ in color, and their height is reduced so that people don't stick and fall, there are ramps and a place to install an elevator, if necessary. The house has a large number of functions available to different users, such as changing the height of the sink in the kitchen, comfortable seats at the entrance and places for cooking food in the kitchen, smart lighting, and security technology. Every element of the Universal House is accessible to everyone, even those who move in a wheelchair. In the US, Japan, or the EU, such things aren't uncommon, but the Brazilian architect was able to create a great model for little money for a developing country.
How will occupational therapy help?
Not only architects but also doctors help parents to properly arrange an apartment for a child with a disability. According to occupational therapist Inna Olshanska (Baltimore, USA), occupational therapy is a type of activity of a specialist who develops an individual therapy program for a patient based on his individual physical, emotional, social, psychological, and cognitive needs and goals. The basis of occupational therapy is the restoration and acquisition of skills for a productive, full, and healthy life.
Occupational therapy means "treatment by action," this method is used not only for children with motor impairments but also with various neurological diseases, after strokes, epilepsy, Down syndrome, cerebral palsy, ASD, speech, and mental retardation. Occupational therapists also help children who have prostheses installed after the operation. The occupational therapist who works with the child is to decide how to most effectively rehabilitate or habilitate the baby. And to adapt the environment and teaching methods to the special needs of the child to help them become independent and successful both at home and in school.
To detect the problem, the doctor may ask you to perform a task: to draw a picture, take a spoon in the kitchen, or tie shoelaces. Observing the task being done, the occupational therapist determines what difficulties and limitations the patient faces. The doctor helps the child and parents to properly organize the space, their daily activities and adapt to the situation, including psychologically.
What else does an occupational therapist do:
- The doctor organizes and structures the space around the patient so that it's easy to remember the location of objects and easy to get them. For example, for a child with visual impairments, the doctor adjusts a table with space limiters, called boards, then divides surfaces with different structures, shapes, and sizes with mats for sugar bowls, plates, and spoons. The kid remembers what objects stand on which rug, and can eat independently.
- The therapist composes and teaches to use reminder systems for patients with memory impairments: schedule, lists, stickers, tactile labels, diaries; develops a reminder system: sets sound reminders on the phone when you need to take medication, eat lunch; when classes begin.
- The person teaches to use devices for cooking, putting on footwear, clothes, socks, for fastening of buttons and zippers; adapts clothing: instead of zippers, laces, and buttons, the doctor offers Velcro, fasteners on magnets, elastic waistbands.
- He/she selects and adapts household items: computer keyboard, utensils, toothbrushes.
- The doctor makes the necessary measurements and tests for the adaptation of the wheelchair, walkers, sticks, seats, gives recommendations for manufacturing and installing a ramp or lift and car adaptation.
- The occupational therapist gives advice on arranging the patient's apartment.
In Ukraine, occupational therapy as a separate specialty appeared very recently, in 2018, so we still have few such specialists. A large number of occupational therapists work in European countries, Canada, and the United States, and some of them also help Ukrainians. For example, Inna Olshanska cooperates with the Ukrainian Center for Helping Children with Autism "Child with a Future," as well as organizes lecture courses and practical seminars-online on occupational therapy for the Ukrainian audience.


