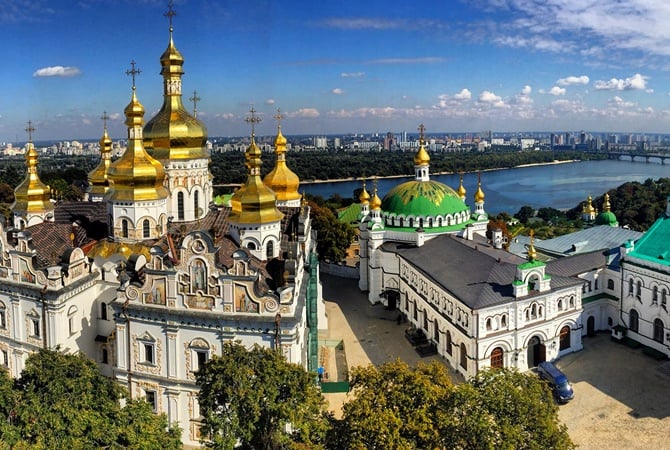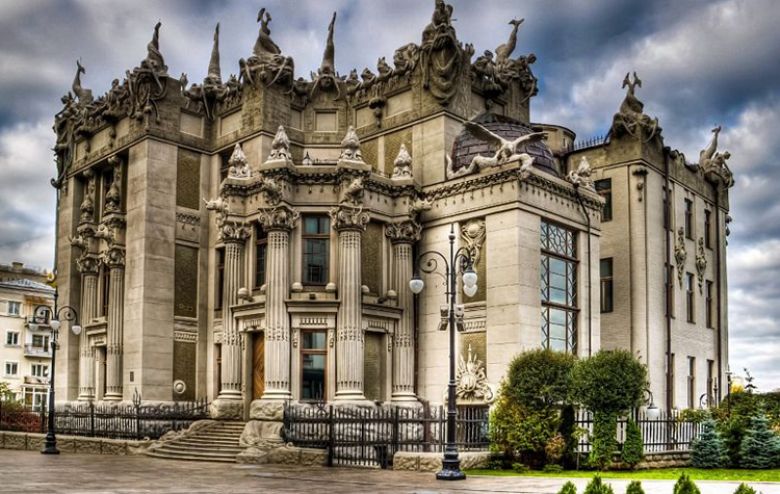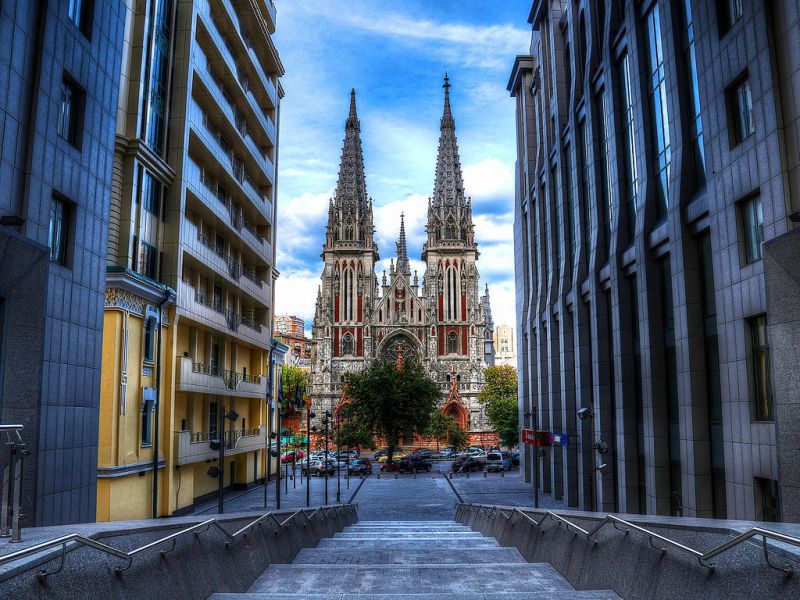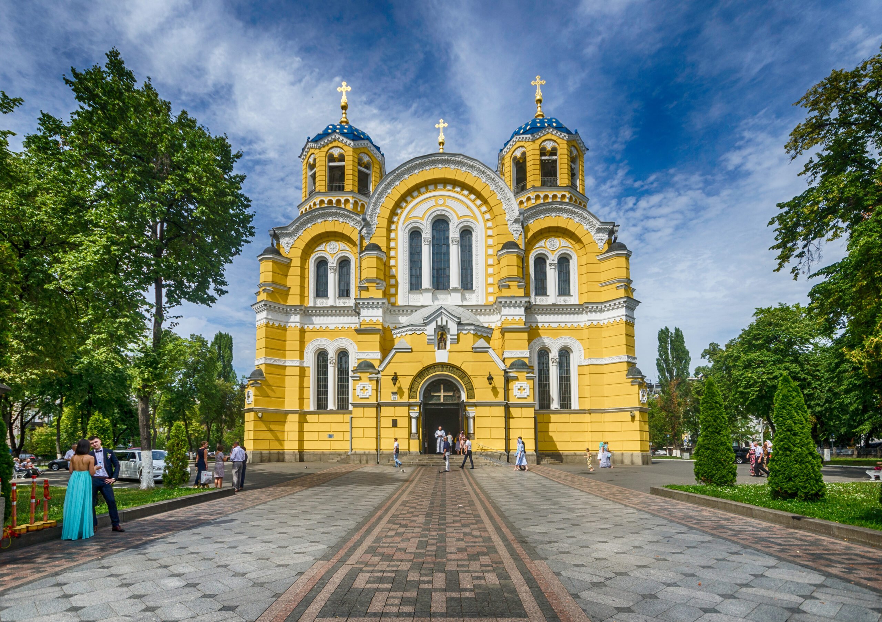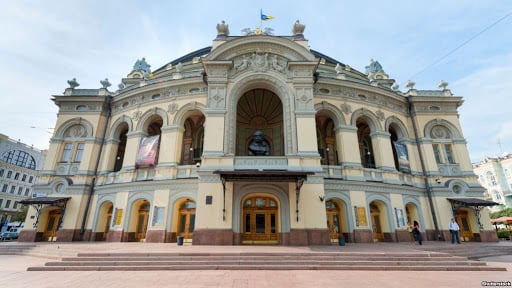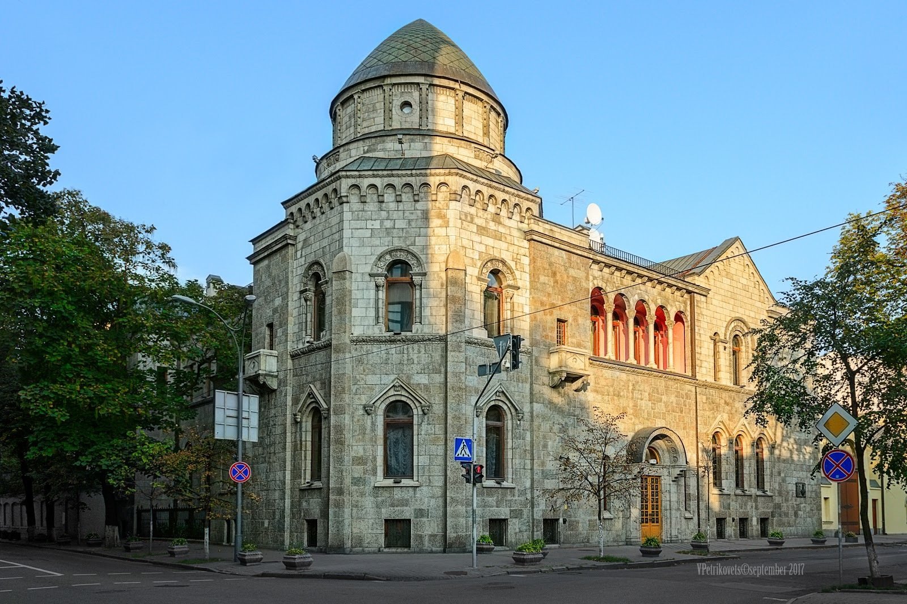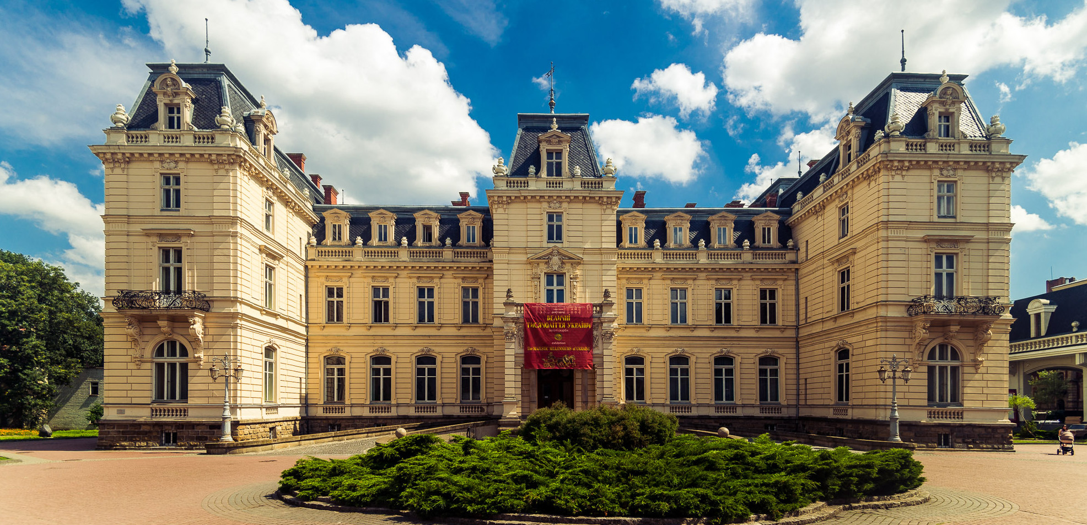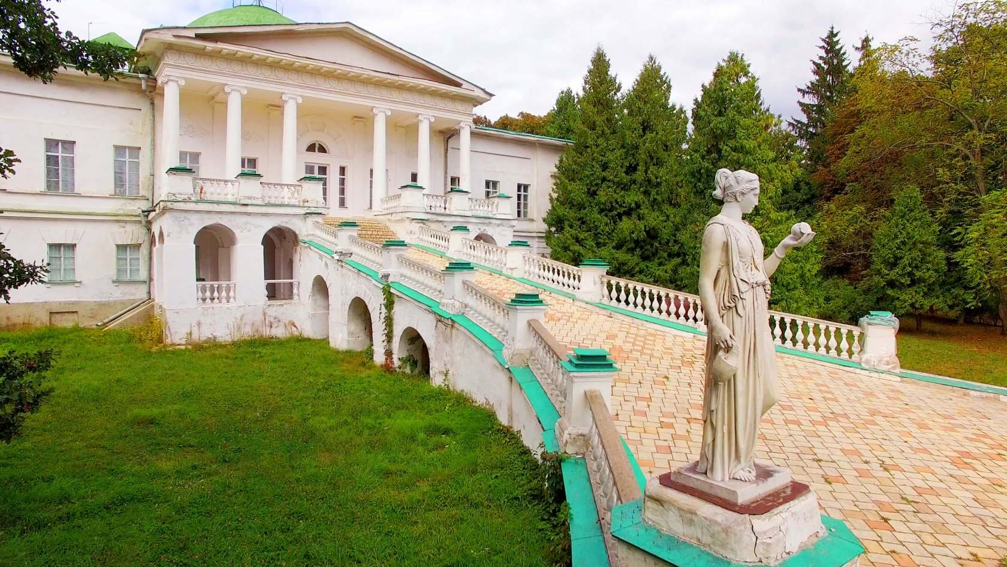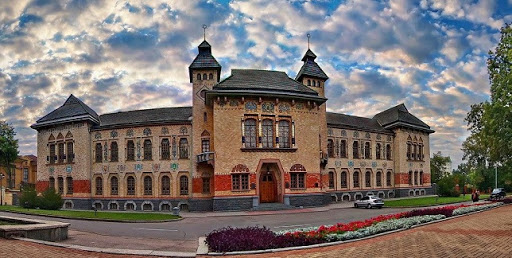Ukrainian architecture: 10 buildings that everyone should see
"We are path-breakers of the Ukrainian style. It's not a mistake to be false. We did everything we could. If there's someone who can do it, let them do it better than us," the creators of one architectural wonders wrote on the insert. On the Day of Ukrainian Architecture, we show best examples

Today our country has about 14 thousand architectural monuments and 46 large historical and cultural reserves. Silent witnesses of historical events, the embodiment of human genius, and many years of work still impress with their beauty and inspire modern architects. Ukraine's architectural heritage is part of the world treasury: seven architectural masterpieces on our territory are included in the UNESCO World Heritage List.
Ukrainian architecture is unique and has its own special style. Throughout its development, the style was formed under the influence of various architectural trends, from the Romanesque style to postmodernism and architecture of the states, governing our country. Many of the most famous architectural monuments of Ukraine were designed by foreign masters, however, monuments, built thanks to the talents of Ukrainian architects, aren't inferior to these exemplary architectural objects. We will show our country's famous buildings, the creation of which involved Ukrainian artists.
Kyiv-Pechersk Lavra (Kyiv)
The ensemble of the Kyiv-Pechersk Lavra is a landmark of history and architecture of the Middle Ages and Early Modern times (Kyivan Rus and the Hetmanate), one of the largest shrines of Orthodoxy in Ukraine and Eastern Europe. Located on the plateau of the high right bank of the Dnieper, the Lavra ensemble was formed over many centuries. The harmony of the Kyiv-Pechersk Lavra's architectural composition was created thanks to the master of the Ukrainian Baroque Stepan Kovnir. He contributed to the Lavra's construction after a terrible fire that struck the monastery in 1718. In the Lavra, the master built the Kovnir building, as well as bell towers in the Near and Far Caves. His works also include the church in Kytaiiv and the Cathedral of Anthony and Theodosius of Pechersk with a bell tower in Vasylkiv in the Kyiv region.
- Address: Kyiv, Lavrska Street, 9
House with Chimaeras (Kyiv)
Dream-like "House of Chimaeras" on Bankova Street is one of the most famous buildings in our capital. Its ornate facade looks like an illustration of a fairy tales collection. Lizards run swiftly on the columns, beautiful girls ride fish, dolphins, sea reptiles and crocodiles arch their back and tails; huge frogs, rhinoceros heads, and antelopes amaze with their size; eagles spread their wings voraciously; and elephants, whose trunks serve as gutters, control rainwater flows. The house in the Art nouveau style was designed by architect Vladyslav Horodetskyi in a cube shape: on one side, it has three floors, and six floors on the other. The house had been built in a year (1903), but twice as much time was spent on its exterior and interior decoration. An interesting architectural solution was a high parapet on the roof. It allowed to almost hide the roof, so the House of Chimaeras is the first building in Kyiv "without a roof." Also during the construction here, a new material at that time, cement, was used for the first time. In this house, the author of the project lived with his family in one of the apartments, the other ones were leased to wealthy citizens. The layout of the owner's rooms was made in such a way that the first sun rays shone on the windows of the servants: cooks and maids, who had to prepare food and everything necessary before the residents woke up; closer to noon, the sun entered Horodetskyi's office, where he usually worked at that time, and at the end of the day, the sun peeked into the living room. Now the building has the status of a small residence of the President of Ukraine, intended for the reception of foreign delegations.
- Address: Kyiv, Bankova Street, 10
St. Nicholas Church (Kyiv)
St. Nicholas Church in Kyiv is also a creation of Vladyslav Horodetskyi. This temple is one of the most interesting architectural structures of the early XX century. Being built in 1899-1909 in stylized Gothic forms with high pointed spires, it's distinguished by slender proportions, lightness, clarity of compositional structure. The total height of the building is 55 meters. The primary attention is focused on the western facade with three portals, a huge stained glass round "rose" window, with a triangular pediment rising above it. On both sides, there are tall Gothic finials and pointed chiseled towers. Impeccable proportionality and balance of all masses, perfection, and clarity of the compositional idea are combined with impeccable execution of every detail, from sculptural images of saints on the facade and ending with brass door handles, curtains and latches. The temple impresses with its solemnity and splendor no less than its medieval Western European brethren. Currently, the Church of St. Nicholas is shared by the National House of Organ and Chamber Music of Ukraine (as a concert venue) and the parish of St. Nicholas of the Roman Catholic Church in Ukraine, which conducts services for the religious community.
- Address: Kyiv, Velyka Vasylkivska Street, 75
St. Volodymyr's Cathedral (Kyiv)
St. Volodymyr's Cathedral is one of the main shrines of the Orthodox Church of Ukraine. From a tourist point of view, it attracts attention both with its history and interior masterpiece. Alexander Beretti was invited to be the architect of the future church. He developed a project in the neo-Byzantine style, which echoes the Ukrainian Baroque. But the beginning of construction was constantly delayed; the estimate exceeded the amount of money collected more than seven times. Members of the construction council appealed to Emperor Nicholas I to co-finance the construction, to which they received a letter of refusal: "The monument is national, so no state money is provided for it." The project was repeatedly changed, slowed down, and stopped. Finally, in 1882, on the 32nd anniversary of the decision to build it, this decades-long epic came to an end. In general, an entire team of artists worked on the construction of St. Volodymyr Cathedral, which, besides Beretti, included German architect Ivan Strom, Frenchman Paul Sparro, and Ukrainian Volodymyr Nikolaev. The cathedral's main value is the unique paintings on the walls. Due to this, the shrine has been awarded the title of a cultural monument. The cathedral's atmosphere seems to carry back to ancient times; the murals depict figures of saints, martyrs, princes, and pictures of historical and biblical events.
- Address: Kyiv, Taras Shevchenko Boulevard, 20
Taras Shevchenko National Opera of Ukraine (Kyiv)
This magnificent building appearing was preceded by a tragic event: in February 1896, after a morning performance of the "Eugene Onegin" opera, a fire broke out in one of the dressing rooms. The fire spread quickly, and within a few hours, only black walls remained of the City Theater, erected in 1856 by architect Ivan Strom. The fire destroyed the music library, costumes, and scenery of many performances. Kyiv citizens demanded to build a new building as soon as possible. After heated debates and disputes, the city council decided to hold an international competition for the Kyiv Opera project. It was attended by three dozen architects from the Russian Empire, Germany, France, and Italy. The project of the chief architect of the imperial theaters' directorate, academician Victor Schröter, won. The theater was being built in 1898-1901 under the direction of the known Kyiv architect Volodymyr Nikolaev. The new theater impressed the imagination of contemporaries; semi-oval facade, richly decorated with stucco, strict, deep arches raise a strong building in height. Two muses spread their wings over the main entrance. And inside there were Venetian mirrors, gilding, bronze, patterned stucco walls and ceilings, marble stairs and floor mosaics, the queen-chandelier in the center of the ornamented ceiling. An allegorical composition was created on the roof: heraldic griffins hold a lyre in their paws as a symbol of musical art.
- Address: Kyiv, Volodymyrska Street, 50
Palace of Sighs (Kyiv)
Neoclassicism, neo-Romanesque style, neo-baroque, constructivism are all the architectural styles of the early 20th century the outstanding Ukrainian architect Pavlo Alioshyn worked in. Many Kyiv citizens and city guests stopped their admiring glance at the building of the Palace of Sighs (another name is "Arab House") in the neo-Romanesque style, standing on the corner of Pylyp Orlyk and Shovkovychna streets, but not everyone knows the history of its creation and origin. At one time, Kyiv official Mykola Kovalevskyi ordered an estate at Alioshyn, which later got its name because the customer had to sigh a lot during construction. Guides say that Kovalevskyi sighed because of his great love for his wife Anna, for whom, in fact, he designed the house. However, this suffering could be for purely pragmatic reasons: during the construction (1911-1913) the estimate of the building exceeded the initial budget two-and-a-half times! The customer even wrote to the architect that Alioshyn's artistic fantasies didn't let him eat and sleep. The house was still built, and Mykola Kovalevskyi settled in it with his beloved wife. In honor of the couple's love, the house had a room decorated in the form of a compartment car because the Kovalevsky family met on the train. They also say that the cat's head on the wall of Kovalevskyi's estate is a hidden portrait of the architect himself.
- Address: Kyiv, Pylyp Orlyk Street, 1/15
Potocki Palace (Lviv)
The Palace of Counts Potocki is a bright example of the architecture of mature historicism, one of Lviv's most interesting architectural monuments. The palace is a prototype of the so-called "entre cour et jardin" residences of King Louis XIV, whose style is defined as "baroque classicism" when precise planning is combined with rich exterior design. On the plan, it has a rectangular shape with minor lateral projections. The Potocki Palace was designed in 1880 by the French architect Louis Alphonse Rene Dovernut ordered by Count Alfred II Potocki, a great connoisseur of French architecture. In the same year, the union of Lviv architects Ludwik Baldwin-Ramułt, Julian Cybulski, Petro Harasymovych, and Leonard Marconi began to build it. Alfred II didn't live to see the complete work, his son Roman Potocki completed the construction of the palace in 1890. The last owner, Alfred III (1886–1958), left the palace after the Soviet occupation of Lviv in 1939 and never returned.
During the independence of Ukraine, the possibility of arranging the residence of the President of Ukraine in the palace was discussed. But in 2002, the city transferred the Potocki Palace to the Lviv Art Gallery. After the restoration was completed on February 14, 2007, the Museum of European Art of the XIV-XVIII centuries, a department of the Gallery, was opened in the Palace.
- Address: Lviv, Kopernyka Street, 15.
Sokyryntsi Palace (Chernihiv region)
The beautiful estate of the ancient Ukrainian Halahan family surrounded by a magnificent English landscape park with lakes and sculptures in Sokyryntsi in the Chernihiv region is a monument of garden and park art of the 19th century.
For several centuries Sokyryntsi was owned by the Halahan family. There were traitors and patrons among them, but the majestic Empire-style palace with 60 rooms was built here by Pryluky Colonel Pavlo Halahan. The founder of the estate was an educated man who sincerely loved architecture, so the architects realized his plan in Sokyryntsi. They built the palace in 1823-1829. The famous Ukrainian architect Pavlo Dubrovskyi was engaged in the development. The gorgeously decorated and artistically enhanced complex was one of the richest and most beautiful estates of its time. And the park area arrangement stretched for a century, that is, for as long as the estate had the status of a family one. The highlight of the park is Shevchenko's sycamore, the oldest tree in the garden complex. It is believed that under this sycamore the poet's famous words "Water flows from under the sycamore through a ravine to the valley…" were written. Today, the palace houses the Sokyrynsi Professional Agrarian Lyceum and the Historical and Ethnographic Room-Museum of Ostap Veresai, a resident of these places.
- Address: Chernihiv region, Sribne district, Sokyryntsi, Sadova Street, 16
Train station in Koziatyn (Vinnytsia region)
A unique architectural monument of Koziatyn is the building of the railway station in the form of a majestic steamer, surrounded on both sides by rail networks. Koziatyn Station, built between 1888 and 1889 by the famous architect Valerian Kulikovskyi, is considered one of the oldest and most original ones in Ukraine. The station was built by a young engineer and the now-famous Ukrainian architect Oleksandr Kobelev, a brilliant figure in the history of Ukrainian architecture. The godson of Emperor Alexander II, he married a Greek noblewoman, and apparently miraculously escaped Stalin's repression. Oleksander Kobelev is also the author of the station in Korosten, and in Poltava, he designed a land bank. Kyiv is also decorated with his creations, in particular the building of the National Bank of Ukraine.
- Address: Vinnytsia region, Koziatyn, Pryvokzalna Street, 1
Poltava Museum of Local Lore (Poltava)
Vasyl Krychevskyi is a unique Ukrainian artist, architect, and graphic artist who created a project of the Ukrainian state emblem in 1918. According to his architectural project, the Poltava Provincial Zemstvo was built. Now the building houses the Poltava Museum of Local Lore named after Vasyl Krychevskyi and is considered a real gem of Poltava. The architect used all kinds of art in the exterior and interior of the building: ceramics, carvings, textiles, wall paintings. The zemstvo building was designed in such a way that it began to make an impression from a distance. According to the Kharkiv architect's plan, the glazed blue-green tile was laid on the roof in a mosaic order so that it played with the colors in the sun. Local historians say that Vasyl Krychevskyi watched this work from the roof of another house and gave instructions to the workers with the help of flags. Thousands of ceramic tiles were made by Poltava craft workers to decorate the building. Thanks to this project, Vasyl Krychevskyi is called the founder of Ukrainian Art Nouveau as a style of architecture. In fact, the creators of this house felt like trailblazers, because it is no coincidence that they wrote on the insert: "We are path-breakers of the Ukrainian style. It's not a mistake to be false. We did everything we could. If there's someone who can do it, let them do it better than us."
Address: Poltava, Konstytutsii Street, 2


